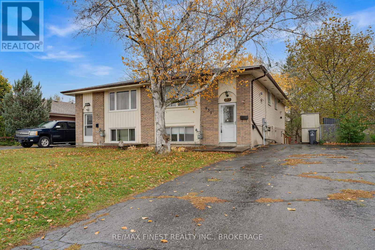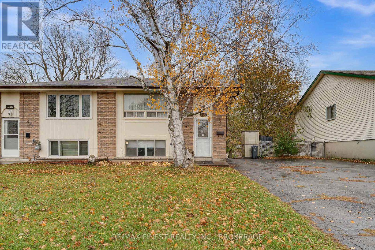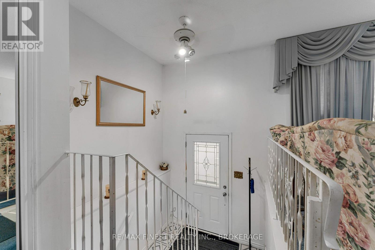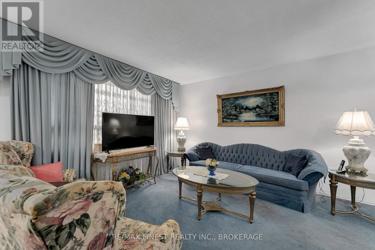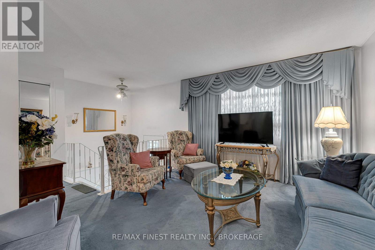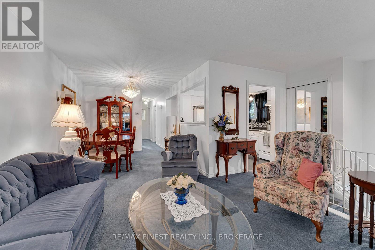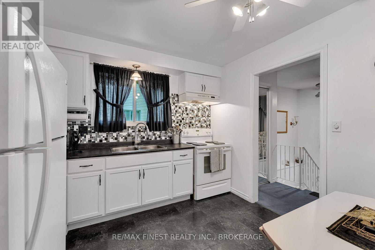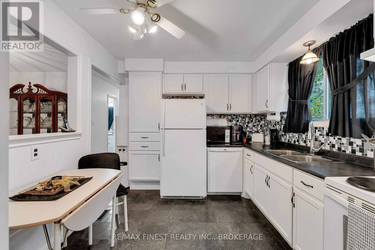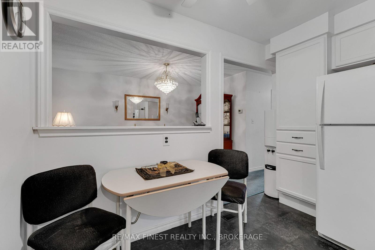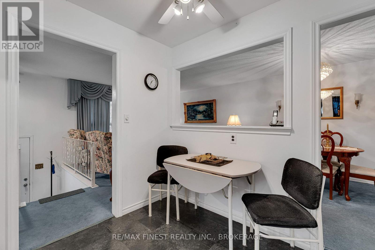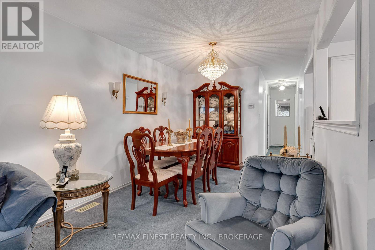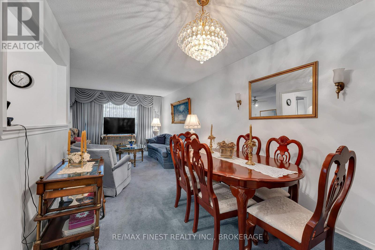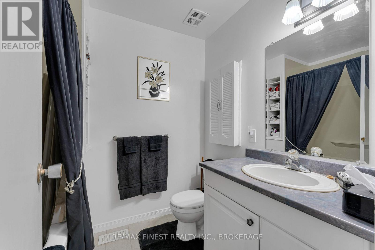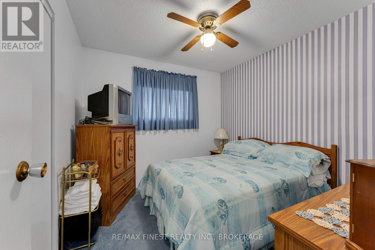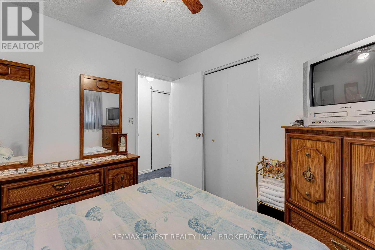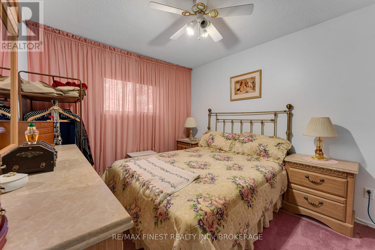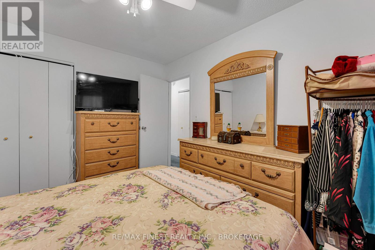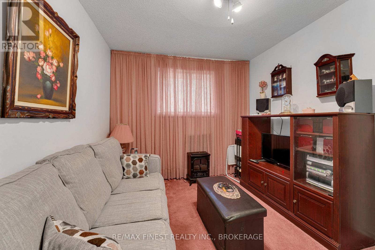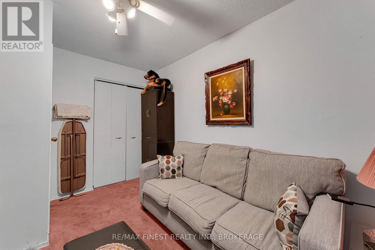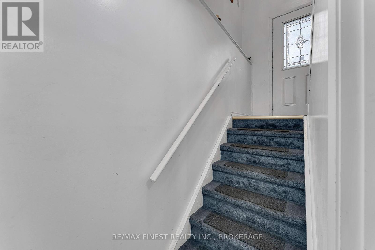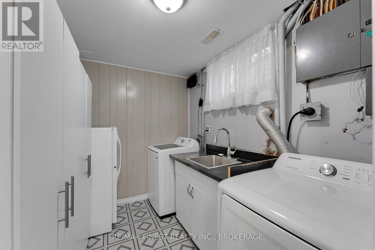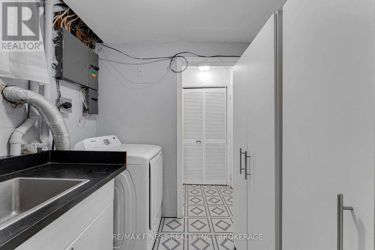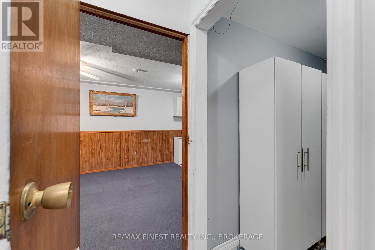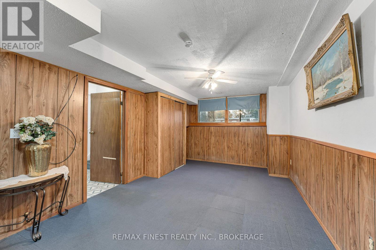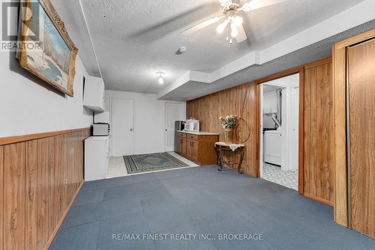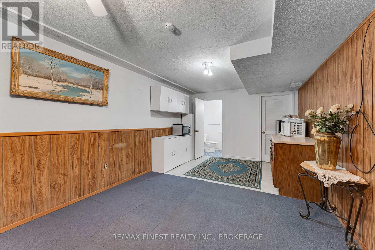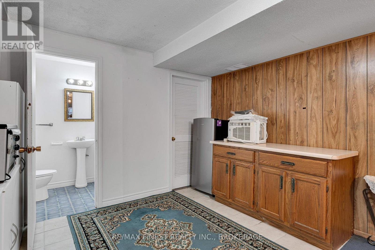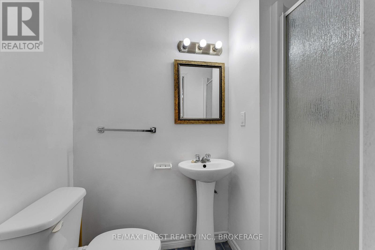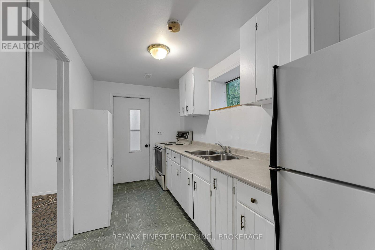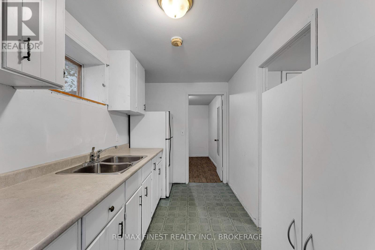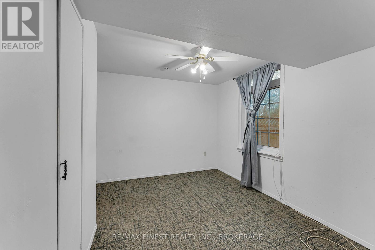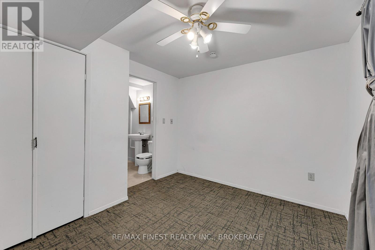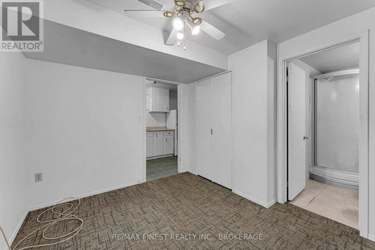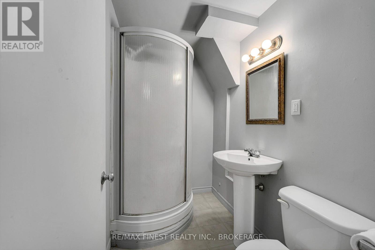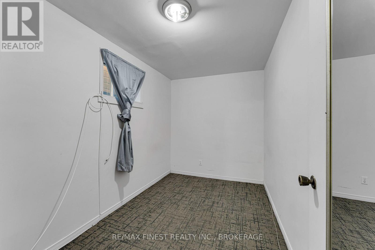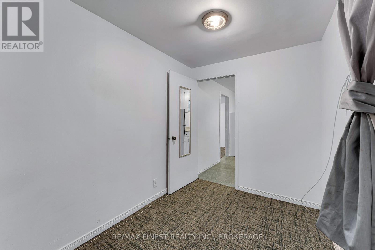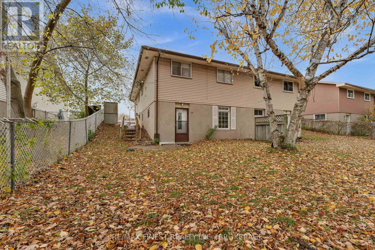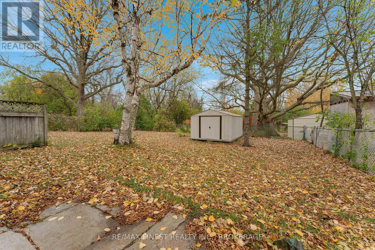4 Bedroom
3 Bathroom
700 - 1,100 ft2
Raised Bungalow
None
Forced Air
$499,900.00
Welcome to 632 Truedell Rd, a 3+1 bedroom, 3 full bath semi-detached bungalow with a deep treed backyard, and a walk-out basement. Upstairs is a well cared for space with a cozy living and dining room, kitchen, 3 bedrooms, and a 4 pc bath. Downstairs is a spacious laundry room, and a large rec room, complete with own cabinets and 3 pc bath. Additionally, through the back separate entrance walkout door, is a full in-law suite, with kitchenette, bedroom and 3 piece bath. This home is ideal for first time buyers, multi-generational families or even investors. Located in a quiet residential neighbourhood in the west end of Kingston, with Truedell Public School right across the road, Lemoine Point and its trails close by, and with so many conveniences close-by such as Kingston Transit stops, grocery stores, convenience stores, fitness/gyms, restaurants and a short drive to all the shopping on Gardiners Rd, Cataraqui Mall and more. (id:52904)
Property Details
|
MLS® Number |
X12521324 |
|
Property Type |
Single Family |
|
Community Name |
37 - South of Taylor-Kidd Blvd |
|
Amenities Near By |
Public Transit, Schools |
|
Equipment Type |
Water Heater - Gas |
|
Features |
In-law Suite |
|
Parking Space Total |
2 |
|
Rental Equipment Type |
Water Heater - Gas |
|
Structure |
Shed |
Building
|
Bathroom Total |
3 |
|
Bedrooms Above Ground |
3 |
|
Bedrooms Below Ground |
1 |
|
Bedrooms Total |
4 |
|
Age |
31 To 50 Years |
|
Appliances |
Dishwasher, Dryer, Oven, Stove, Washer, Refrigerator |
|
Architectural Style |
Raised Bungalow |
|
Basement Development |
Finished |
|
Basement Features |
Walk Out, Separate Entrance |
|
Basement Type |
N/a (finished), N/a |
|
Construction Style Attachment |
Semi-detached |
|
Cooling Type |
None |
|
Exterior Finish |
Aluminum Siding, Brick |
|
Fire Protection |
Smoke Detectors |
|
Foundation Type |
Block |
|
Heating Fuel |
Natural Gas |
|
Heating Type |
Forced Air |
|
Stories Total |
1 |
|
Size Interior |
700 - 1,100 Ft2 |
|
Type |
House |
|
Utility Water |
Municipal Water |
Parking
Land
|
Acreage |
No |
|
Fence Type |
Partially Fenced |
|
Land Amenities |
Public Transit, Schools |
|
Sewer |
Sanitary Sewer |
|
Size Depth |
130 Ft |
|
Size Frontage |
29 Ft ,7 In |
|
Size Irregular |
29.6 X 130 Ft |
|
Size Total Text |
29.6 X 130 Ft|under 1/2 Acre |
|
Zoning Description |
Ur2 |
Rooms
| Level | Type | Length | Width | Dimensions |
|---|
|
Lower Level |
Kitchen |
4.01 m |
1.99 m |
4.01 m x 1.99 m |
|
Lower Level |
Bedroom 4 |
3.25 m |
2.08 m |
3.25 m x 2.08 m |
|
Lower Level |
Bathroom |
2.2 m |
1.46 m |
2.2 m x 1.46 m |
|
Lower Level |
Living Room |
3.39 m |
2.91 m |
3.39 m x 2.91 m |
|
Lower Level |
Recreational, Games Room |
7.32 m |
3.32 m |
7.32 m x 3.32 m |
|
Lower Level |
Bathroom |
2.27 m |
1.12 m |
2.27 m x 1.12 m |
|
Lower Level |
Laundry Room |
2.69 m |
2.09 m |
2.69 m x 2.09 m |
|
Main Level |
Kitchen |
3.1 m |
2.93 m |
3.1 m x 2.93 m |
|
Main Level |
Living Room |
4 m |
3.69 m |
4 m x 3.69 m |
|
Main Level |
Dining Room |
3.7 m |
2.85 m |
3.7 m x 2.85 m |
|
Main Level |
Bathroom |
2.31 m |
1.83 m |
2.31 m x 1.83 m |
|
Main Level |
Primary Bedroom |
3.54 m |
2.94 m |
3.54 m x 2.94 m |
|
Main Level |
Bedroom 2 |
3.78 m |
2.84 m |
3.78 m x 2.84 m |
|
Main Level |
Bedroom 3 |
2.91 m |
2.91 m |
2.91 m x 2.91 m |
Utilities
|
Cable |
Available |
|
Electricity |
Installed |
|
Sewer |
Installed |
https://www.realtor.ca/real-estate/29079595/632-truedell-road-kingston-south-of-taylor-kidd-blvd-37-south-of-taylor-kidd-blvd

