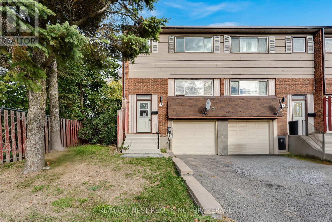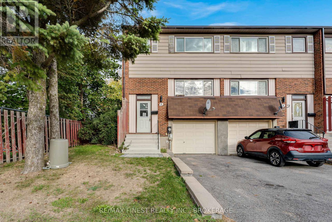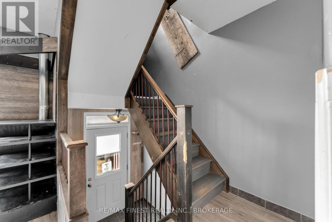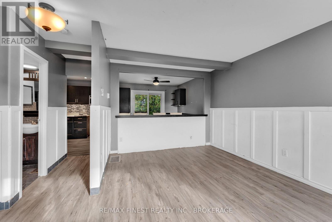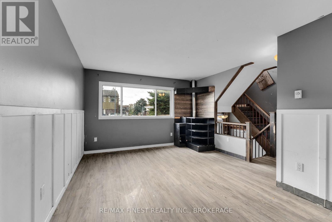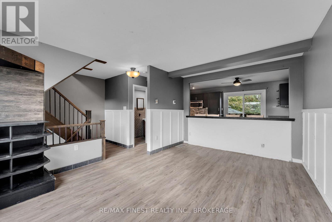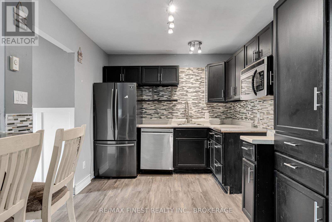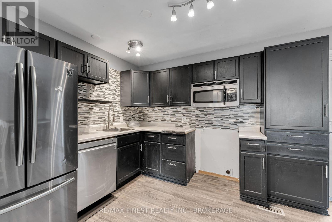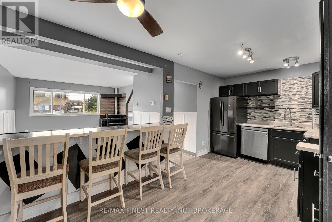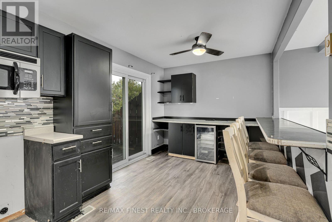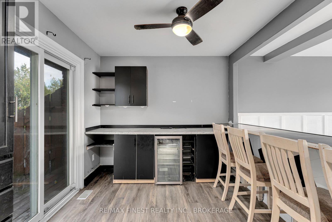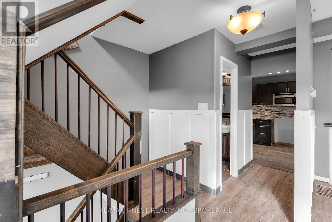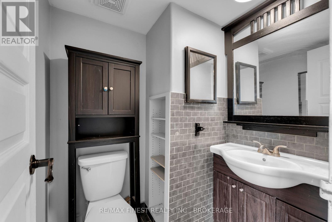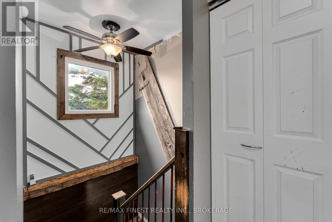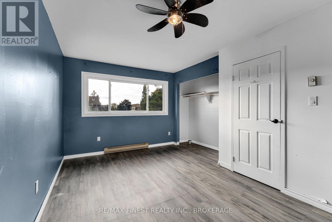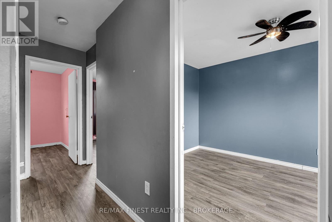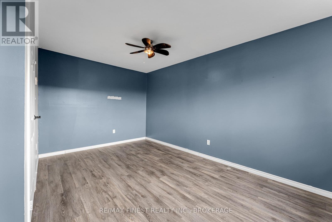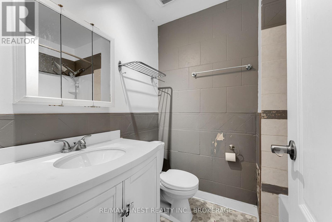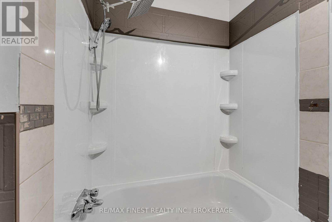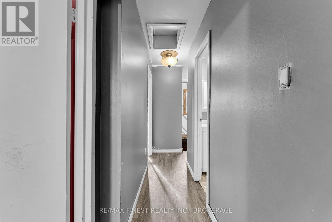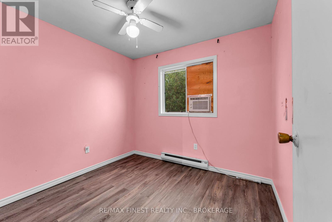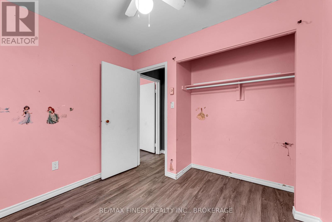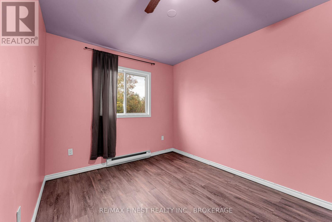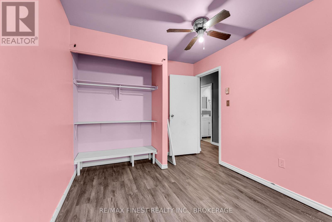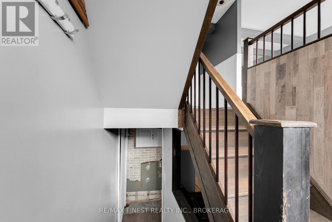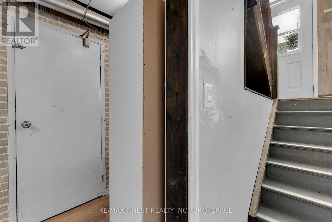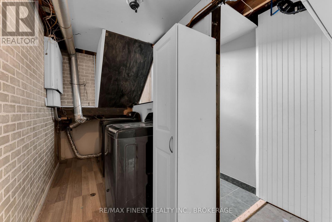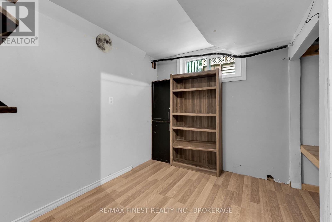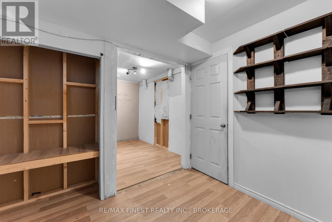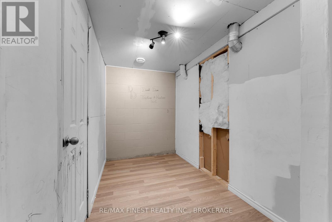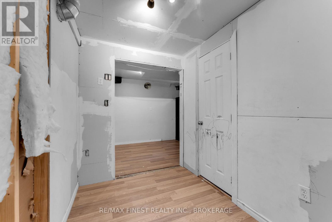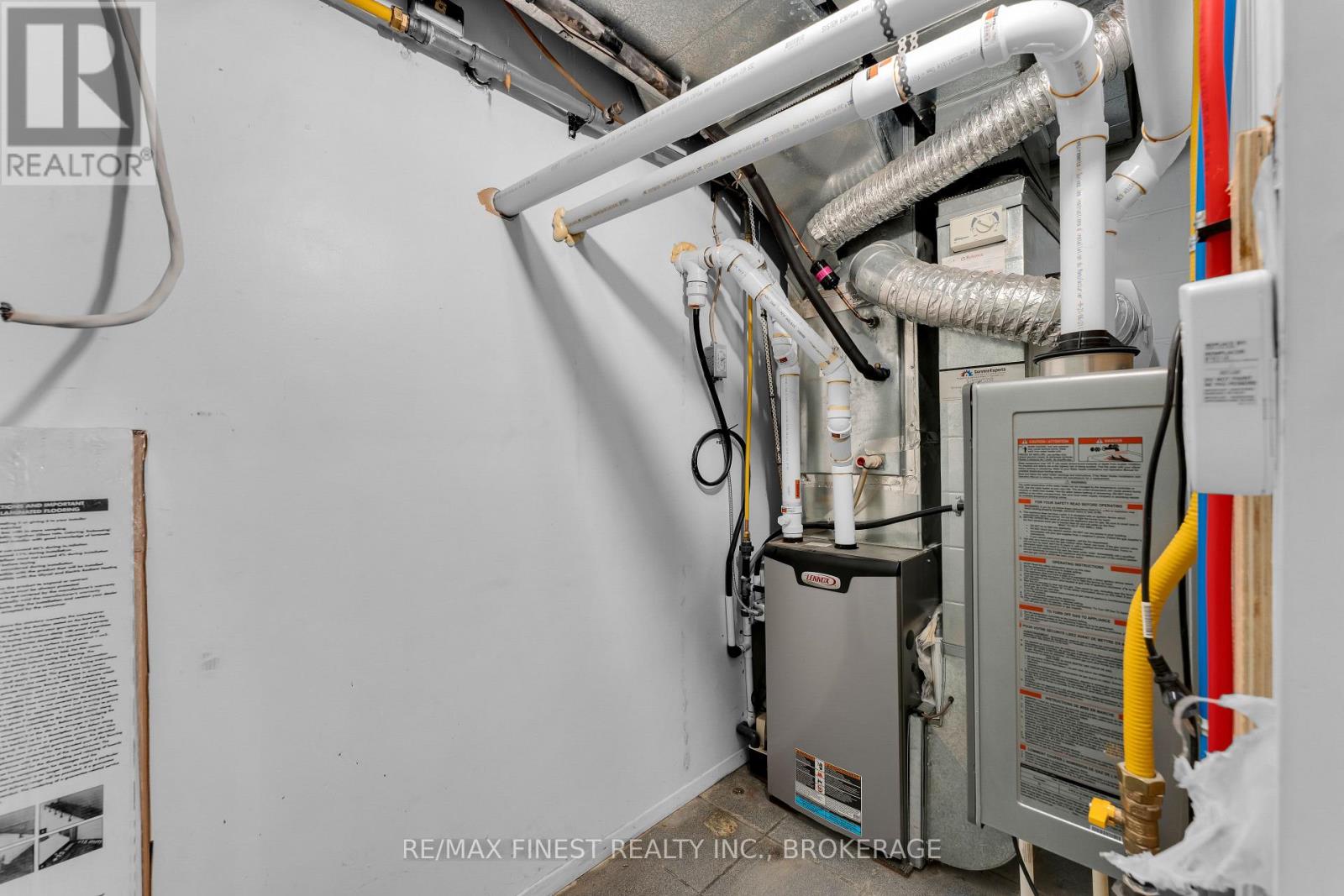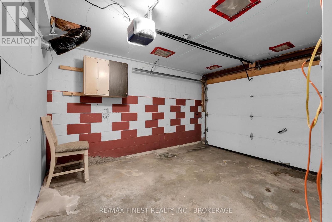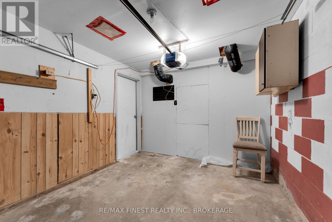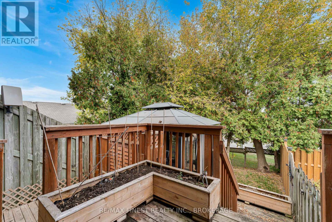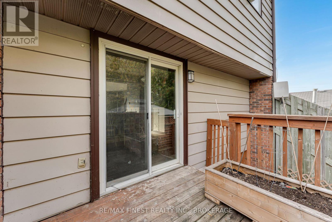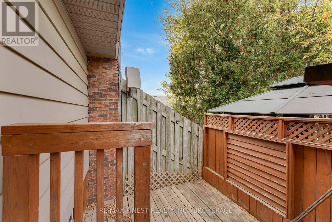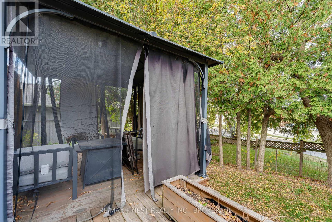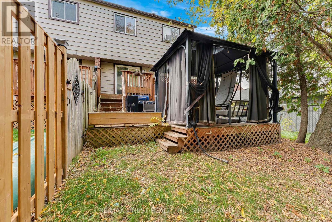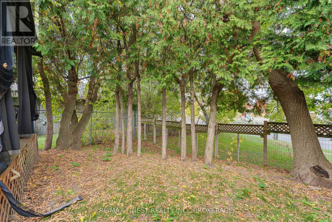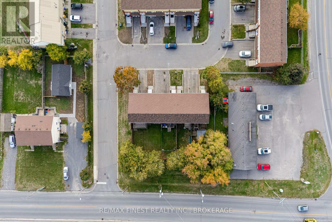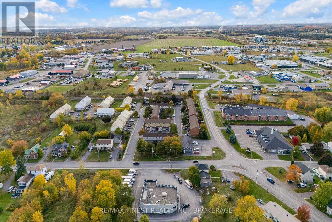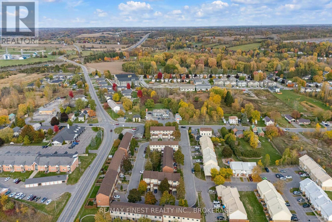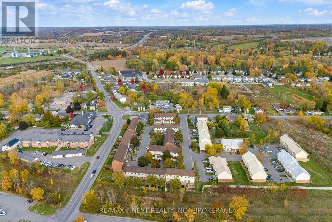5 Meadow Lane Greater Napanee, Ontario K7R 3R8
$309,000.00Maintenance, Common Area Maintenance, Parking
$285.00 Monthly
Maintenance, Common Area Maintenance, Parking
$285.00 MonthlyCozy 3-Bedroom with Loads of Potential! Looking for a place you can make your own? This 3-bedroom,1.5-bath home has great bones and is just waiting for the right touch to bring it back to life. You'll love the spacious eat-in kitchen with patio doors that lead out to a tiered deck-perfect for BBQs, morning coffee, or just relaxing outdoors. The private backyard is lined with trees, offering a peaceful spot to unwind. Inside, there's a bright and airy living room, and the primary bedroom features a big window that lets in tons of natural light. Yes, it needs a little TLC, but with some vision and elbow grease, this place could really shine. Whether you're a first-time buyer, a DIY enthusiast, or just looking for a cozy spot to call home, this one's worth a look! (id:52904)
Open House
This property has open houses!
11:00 am
Ends at:1:00 pm
Property Details
| MLS® Number | X12472057 |
| Property Type | Single Family |
| Community Name | 58 - Greater Napanee |
| Amenities Near By | Hospital, Park, Place Of Worship |
| Community Features | Pets Allowed With Restrictions |
| Parking Space Total | 1 |
| Structure | Deck |
Building
| Bathroom Total | 2 |
| Bedrooms Above Ground | 3 |
| Bedrooms Total | 3 |
| Age | 31 To 50 Years |
| Appliances | Water Meter |
| Basement Type | Full |
| Cooling Type | Central Air Conditioning |
| Exterior Finish | Aluminum Siding, Brick |
| Fire Protection | Smoke Detectors |
| Foundation Type | Block |
| Half Bath Total | 1 |
| Heating Fuel | Natural Gas |
| Heating Type | Forced Air |
| Stories Total | 3 |
| Size Interior | 1,000 - 1,199 Ft2 |
| Type | Row / Townhouse |
Parking
| Attached Garage | |
| Garage |
Land
| Acreage | No |
| Land Amenities | Hospital, Park, Place Of Worship |
Rooms
| Level | Type | Length | Width | Dimensions |
|---|---|---|---|---|
| Lower Level | Utility Room | 2.56 m | 1.24 m | 2.56 m x 1.24 m |
| Lower Level | Laundry Room | 1.24 m | 2.4 m | 1.24 m x 2.4 m |
| Lower Level | Recreational, Games Room | 3.07 m | 1.88 m | 3.07 m x 1.88 m |
| Lower Level | Recreational, Games Room | 2.89 m | 2.16 m | 2.89 m x 2.16 m |
| Main Level | Living Room | 3.81 m | 4.87 m | 3.81 m x 4.87 m |
| Main Level | Bathroom | 1.64 m | 1.43 m | 1.64 m x 1.43 m |
| Main Level | Kitchen | 5.69 m | 2.71 m | 5.69 m x 2.71 m |
| Upper Level | Primary Bedroom | 2.95 m | 4.72 m | 2.95 m x 4.72 m |
| Upper Level | Bedroom | 2.74 m | 3.65 m | 2.74 m x 3.65 m |
| Upper Level | Bedroom | 3.2 m | 2.83 m | 3.2 m x 2.83 m |
| Upper Level | Bathroom | 1.7 m | 2.13 m | 1.7 m x 2.13 m |
Contact Us
Contact us for more information

